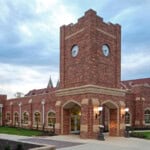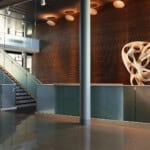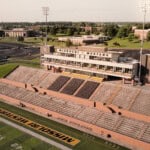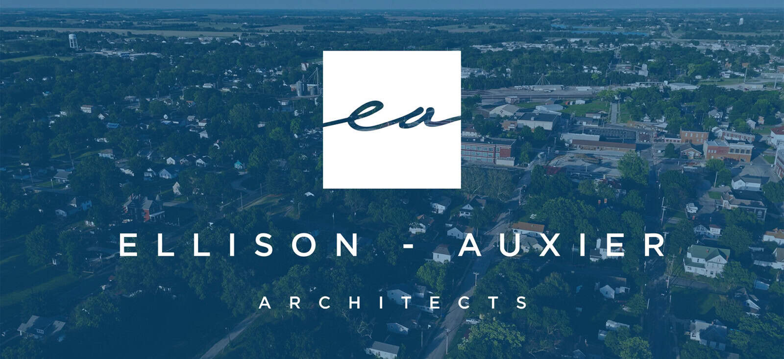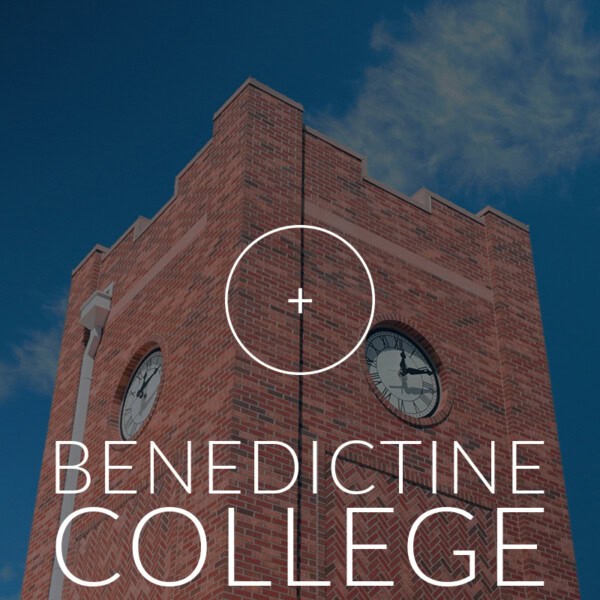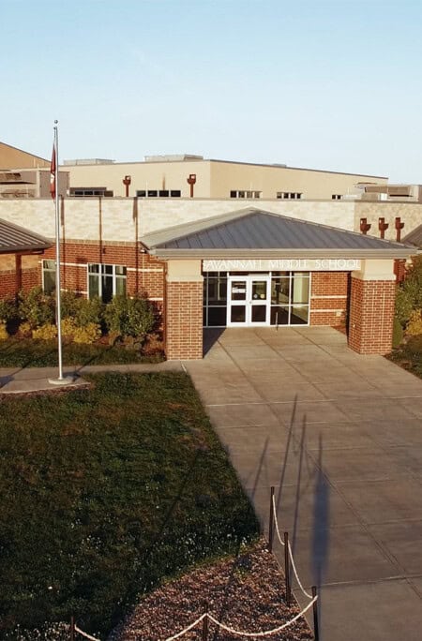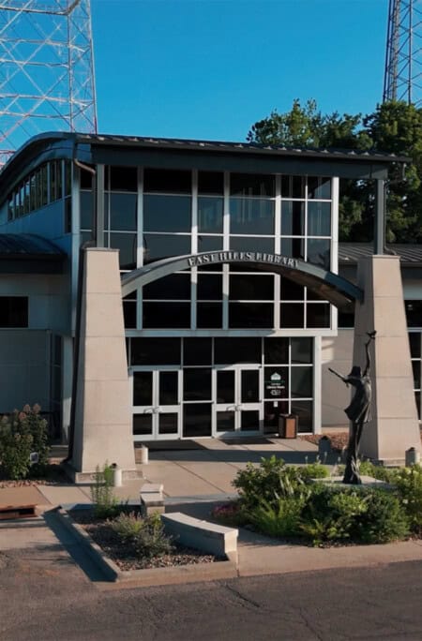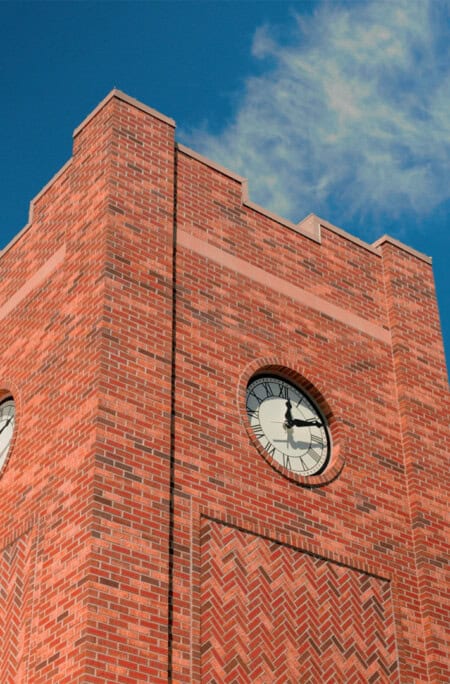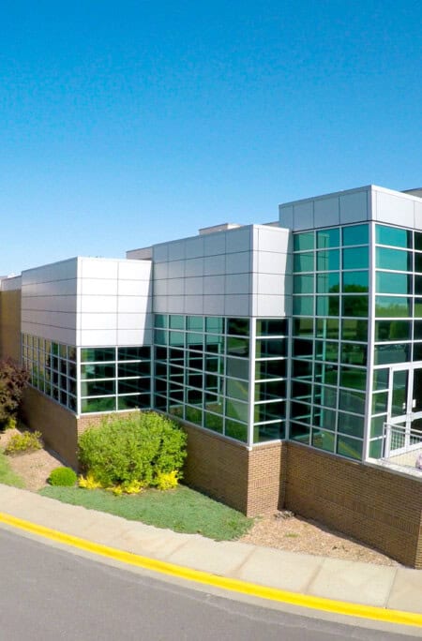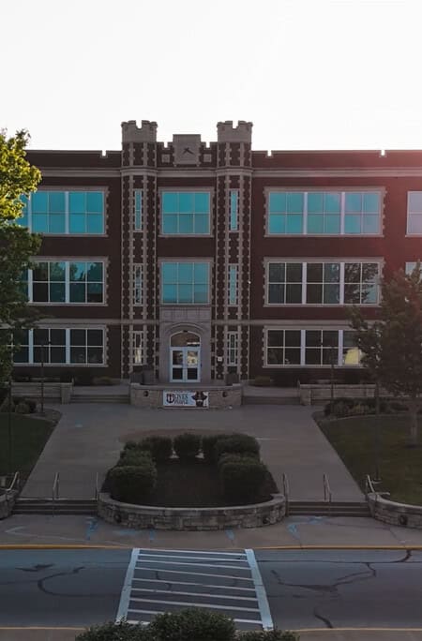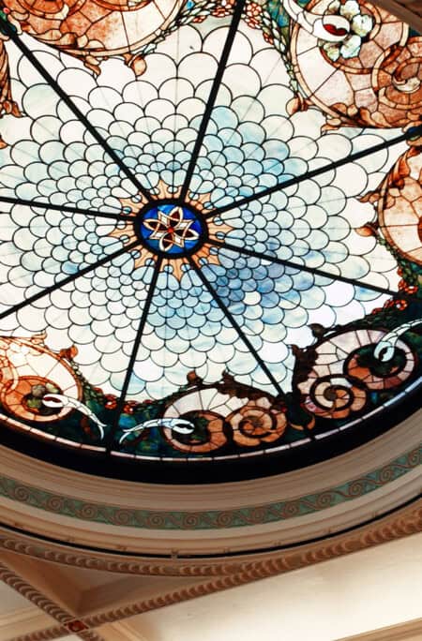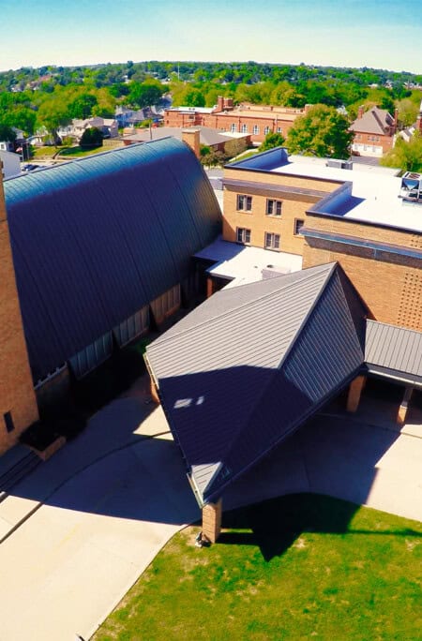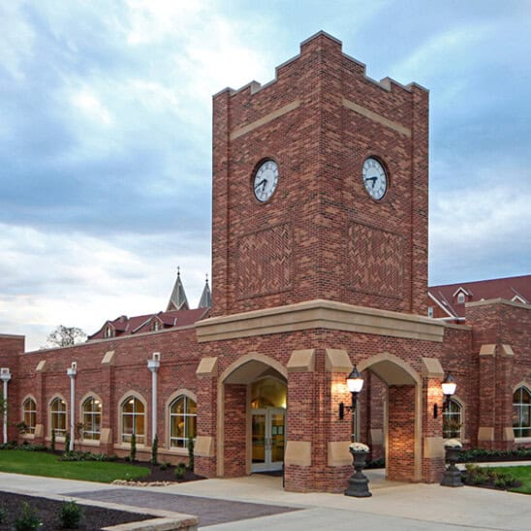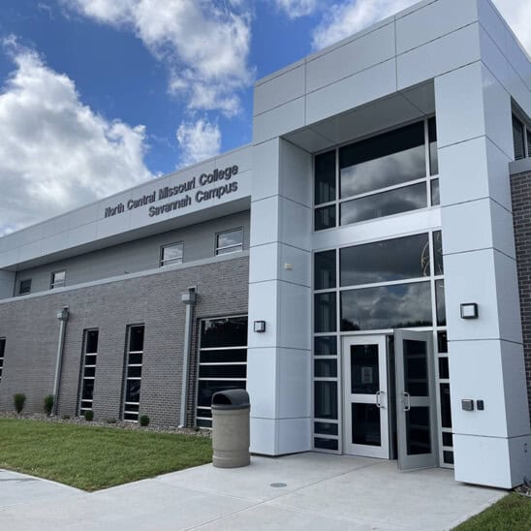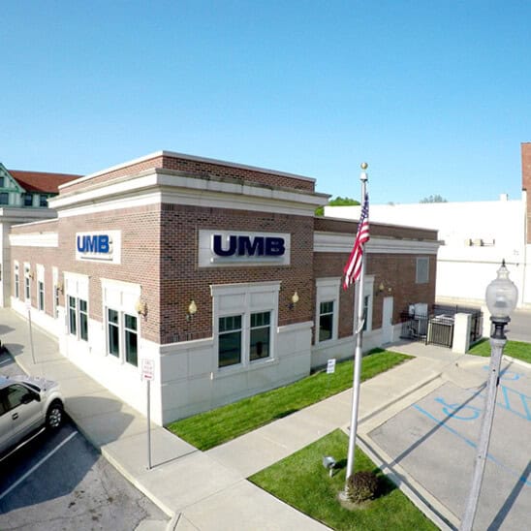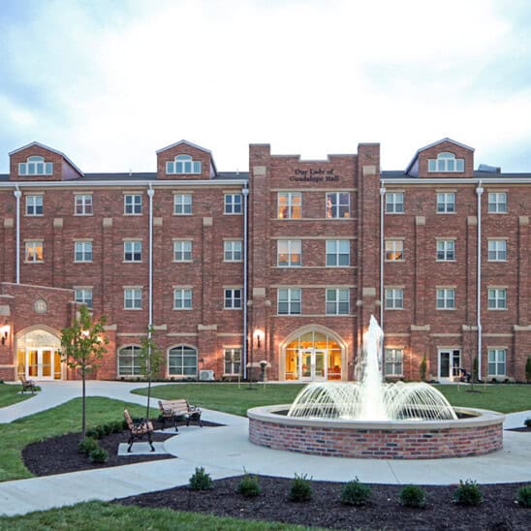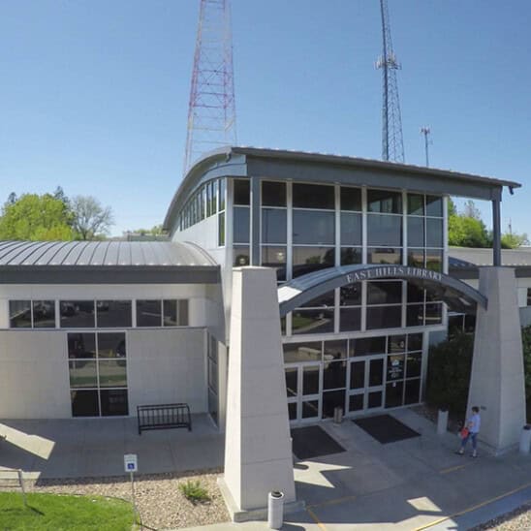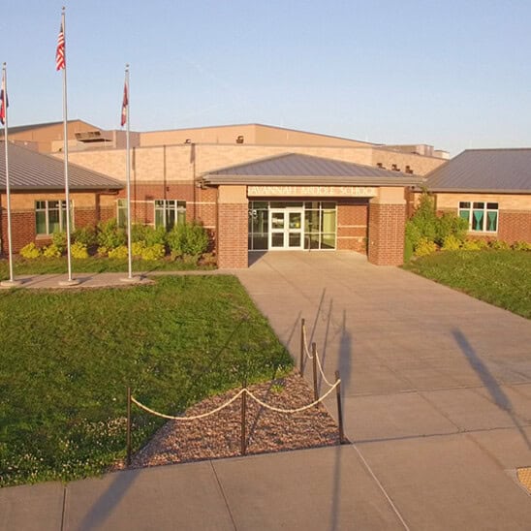Higher Education
PORTFOLIO
Ellison-Auxier Architects is the top Higher Education Architectural firm in the area. We have been designing and building for Higher Education clients since 1908. We listen, we immerse, and we co-create with our clients, working to design Higher Education environments that will inspire discovery, knowledge and learning for students. We embrace our client’s vision of what they want to accomplish. We design Higher Education facilities that will both look good and serve their purpose 100 years from now. Our experience in cutting edge educational facilities, library design, student life and integrated academic buildings promotes academic success among students.
Higher Education facilities require flexible classrooms, student commons areas, natural light, transparency, movable furniture, collaboration spaces, active learning studios, and room to expand in the future. Higher Education facilities should utilize interdisciplinary learning labs, and plenty of research and informal learning spaces, all of which encourage a learning environment where students and faculty work together rather than independently.
Ellison-Auxier creates comprehensive, vision-driven plans. It starts with your vision that takes into consideration the many factors specific to your Higher Education facility, including overall goals, site analysis, an assessment of existing buildings, a utilization and space needs study, design concepts for proposed renovation or new construction, and cost estimates.
Ellison-Auxier Architects – Higher Education Architects who are committed to embracing your vision, committed to planning and designing to your unique institution, and committed to discovering new academic solutions both institutionally and departmentally to recruit and retain quality students and faculty for your Higher Education facility.
You might also be interested in these portfolios

